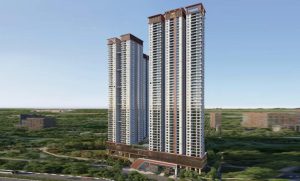Basics
- Category: For sale
- Type: Luxury Apartments
- Status: Active
Description
-
Description:
Sumadhura Palais Royale - Project Details:
Sumadhura Palais Royale is a high-rise residential project that will span over 7 acres of land. The project will consist of three towers, each with 52 floors, and a total of 524 units. It will offer a variety of apartment configurations, ranging from 4 BHK to 5 BHK, with sizes varying from 3800 sq ft to 6610 sq ft. The project has recieved all the required approvals including RERA. The project will be launched in June 2024.
Project Name Sumadhura Palais Royale Developer Sumadhura Group Location Puppalguda Area 7 acres Towers 3 tower of 5 Basement+G+52 floors Units 524 units of 4 & 5 BHK apartments Apartment Size 3800 to 6550 sq. ft Features 85% Open Space Clubhouse 85,000 sq.ft. with world-class amenities and facilities Completion Date 2030 
Apartment Details:
Sumadhura's Palais Royale presents spacious and luxurious apartments catering to the tastes and preferences of modern home buyers. We design these apartments with high-quality materials and fittings, incorporating state-of-the-art features and facilities.
Typical Unit Sizes
1st Wing: Unit 1 (6550 sq ft), Unit 2 (6500 sq ft), Unit 3 (6500 sq ft) - 5 BHK+ Office & Staff room
Flat No. Unit Type Facing Saleable Area (sq. ft.) Carpet Area (sq. ft.) Balcony Area (sq. ft.) 1 5 BHK East 6550 3831.66 509.55 2 5 BHK East 6500 3898.41 394.75 3 5 BHK East 6500 3864.80 470.79 2nd Wing: Unit 1, 2, 3 & 4 (4850 sq ft) - 4 BHK+ Staff room
Flat No. Unit Type Facing Saleable Area (sq. ft.) Carpet Area (sq. ft.) Balcony Area (sq. ft.) 1 4 BHK East 4850 2873.13 330.76 2 4 BHK East 4850 2873.11 332.13 3 4 BHK West 4850 2865.27 341.48 4 4 BHK West 4850 2865 339.36 3rd Wing: Unit 1 (4030 sq ft), Unit 2 (3800 - 3860 sq ft), Unit 3 (4050 sq ft) & Unit 4 (4000 sq ft)- 4 BHK + Staff room
Flat No. Unit Type Facing Saleable Area (sq. ft.) Carpet Area (sq. ft.) Balcony Area (sq. ft.) 1 4 BHK East 4030 2462.99 168.42 2 4 BHK East 3800 2349.02 163.56 3 4 BHK West 4050 2408.97 265.35 4 4 BHK West 4000 2415.94 208.35 Amenities and Facilities:
Clubhouse Amenities
- Club Theater
- Banquet Hall
- Business Center
- Board Room
- Business Lounge
Outdoor & Wellness Spaces
- Miyawaki View
- Reflexology Walk
- Celebration Lawn
- Elderly Sit-out Area
- Kids Zone
- Basketball Court
Sky & Leisure Deck
- Helipad
- Pergola View
- Chit Chat Nook
- BBQ Deck
Recreational & Activity Zones
- Forest Trail
- Lawns and Herb Gardens
- Floating Gazebo
- Sports Courts
- Cafe Pavilion
Signature Global Partnerships
- UFC Gym
- Michael Phelps Swimming Academy
- Badminton Pros by Saina Nehwal
- Matrix Dance Academy by Tiger Shroff / Krishna Shroff
- Saurav Ghoshal Squash Academy
- Shriyog Institute of Iyengar Yoga
- Ajivasan Academy of Music by Suresh Wadkar
Location Advantage:
The project is also well-connected to other parts of the city by road, metro, and rail. Some of the prominent landmarks near the project are:
- Financial District: 2.4 km (7 min)
- Golconda Fort: 8.2 km (17 min)
- Rajiv Gandhi International Airport: 25 km (32 min)
The project is also surrounded by other premium residential projects, such as:
- My Home Avatar
- The Vue Towers
- Rajapushpa Provincia
- Jayabheri Summit
- Hallmark Vicinia
- Lansum Etania Towers
About Sumadhura Group:
Sumadhura Group is one of the leading and reputed real estate developers in India, with a presence in Bangalore, Hyderabad, and Chennai. The group has over two decades of experience in the industry, and has delivered more than 40 projects, spanning over 15 million sq ft of built-up area. It is known for its quality, innovation, and customer satisfaction, and has won several awards and accolades for its excellence and performance. The group has a vision to create landmark projects that redefine the standards of living and working, and a mission to deliver value, trust, and happiness to its customers, partners, and stakeholders.
Frequently Asked Questions (FAQs):
Q: What are the eco-friendly features at Sumadhura Palais Royale?
A: The project includes green zones, rainwater harvesting, and water-saving systems.Q: What is the price range for the apartments?
A: Please call us directly for price details.Q: How can I get more information or book an apartment?
A: Call us directly for bookings or detailed info.Q: When is the possession date?
A: Possession begins in April 2030.Q: What is Sumadhura Palais Royale?
A: A new luxury project in Puppalguda, Hyderabad, with premium 3BHK and 4BHK homes.Q: What are the nearby landmarks?
A: Schools like Future Kids, Sankara Eye Hospital, and Waverock Helipad are nearby.Q: What is the construction status?
A: It’s a new launch currently under construction.Q: Is it RERA approved?
A: Yes, with RERA ID P02400008107.Q: How many units are there?
A: The project has 524 premium units.Q: What are the safety features?
A: 24x7 security with CCTV and surveillance systems.Q: What are the apartment configurations?
A: Offers 4BHK and 5BHK homes sized from 3800 to 6550 Sq. Ft.Q: What amenities are available?
A: Features include sports areas, yoga zones, kids’ play spaces, and power backup.Q: What makes it stand out?
A: Contemporary design, modular kitchens, spacious balconies, and premium finishes.Q: Where is it located?
A: Situated in Puppalguda, a well-connected and peaceful part of Hyderabad.Q: What is the total project area?
A: The entire project spans across 7 acres.
Location
- Neighborhoods: Puppalguda


