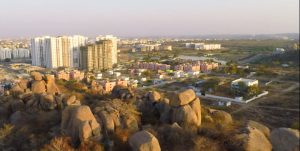Description
-
Description:
Snehitha Hills - Project Details
Snehitha Hills Layout sits in Peeramcheruvu and is a ready-to-move gated plotted and residential community developed by Snehitha Group. The project targets buyers who want ready-to-build land parcels with civic services already in place, appealing to both owner-builders and investors seeking large plots and established neighbourhood infrastructure.
The development spans a substantial master-planned area with a mix of plot sizes that suit individual families as well as small developers. It provides internal roads, drainage, and basic utilities, buyers can take possession and start construction after completing necessary permissions. The project also includes ready residential units available for resale.
Project Name Snehitha Hills Developer Snehitha Group Location Peeramcheruvu, Hyderabad Area ~61.11 acres Units ~1,100 plots Plot Size 400 sq.yds. to 5000 sq.yds. plot sizes Clubhouse Community amenities and basic services Completion Date Ready-to-move (possession around 2009) 
Key Features
- Hill views covering Golconda and Peeramcheruvu
- Plenty of greenary, surrounded by TSPA and Military lands.
- Ready-to-build freehold plots and resale residential units in a gated community
- Large-format plot options suitable for both families and developers
- Internal road network with drainage and utility provisions
- Rainwater recharge and stormwater management system
- Functioning civic services and operational infrastructure
- Active resale market with varied plot sizes and orientations
Plot Details
Snehitha Hills offers a wide range of plots, from compact residential parcels to estate-sized options. Common configurations start around 400 sq.yds. and extend up to 5000 sq.yds. Buyers can find corner plots, regular plots, and larger combined parcels. Each plot features clear boundary demarcation, access to internal roads, and provisions for essential utilities.
Amenities and Facilities
Security and Safety
- Gated entry with controlled access
- Security patrols and boundary fencing
Roads
- 30 & 40 ft internal paved roads for smooth vehicle movement
- Clear signage and lane demarcations
Children and Family Spaces
- Landscaped gardens and open parks
- Seating areas and walking paths for community recreation
Water and Drainage
- Underground drainage and stormwater management
- Rainwater recharge pits
- Water supply lines to plots
Maintenance and Support
- Maintenance handled by local teams and resident associations
- Regular upkeep of roads and common areas
Convenience and Local Commerce
- Small convenience stores near the community
- Access to local markets and essential services in Bandlaguda Jagir
Location Advantage
Connectivity
- Situated in Bandlaguda Jagir with road links to major south-west Hyderabad corridors
- Excellent ORR connectivity, just 500 mts from TSPA ORR exit.
- Easy access to Mehdipatnam, Attapur, Financial District, and Gachibowli
- Approx. 30–40 mins to HITEC City depending on traffic
Educational Institutions
- Nearby schools include Phoenix Greens, DPS, and Glendale International
- Close to multiple colleges and learning centres
Healthcare
- Access to reputed hospitals like Sunshine Hospital, Care Hospital, and Continental Hospitals within 20–30 minutes
Retail and Lifestyle
- Proximity to shopping hubs like the upcoming One Down Town and Orion Mall, 30-45 mins drive from Sarath City Capital Mall, and Inorbit Mall
- Local retail and daily-need stores within minutes
Public Transport
- Good bus connectivity from Bandlaguda Jagir
- MMTS and Metro access within a 15–25 minute drive
Project Specifications
Roads and Footpaths
- Wide internal roads and pedestrian pathways measuring 30 & 40 feet.
- Curbed edges and plantation strips along major lanes
- Rainwater harvesting integrated within pathways
Services
- Underground drainage and sewage connections
- Overhead and underground electrical lines
- Plot-wise provision for water and electricity
Security
- Fully gated perimeter with guarded entry points
- Dedicated security office at main entrance
Parks and Open Spaces
- Landscaped parks and open green belts
- Walking trails and children’s play zones
About Snehitha Group
Snehitha Group is a Hyderabad-based real estate developer known for residential layouts and plotted ventures. The group focuses on delivering clear-title properties with all essential amenities. Over the years, it has completed several residential layouts across Hyderabad’s western and southern suburbs. Buyers recognize Snehitha projects for their timely delivery, functional infrastructure, and value-oriented approach.
FAQs
Q: Where is Snehitha Hills located?
A: It is located in Bandlaguda Jagir, Hyderabad.Q: Who developed Snehitha Hills?
A: The project is developed by Snehitha Group.Q: What plot sizes are available?
A: Plot sizes range from approximately 400 sq.yds. to 5000 sq.yds.Q: Is it ready to move?
A: Yes, it is a ready-to-move project.Q: How many plots are inside the layout?
A: The project has around 1,100 units spread over 61 acres.Q: Are the plots clear title?
A: Yes, plots are marketed as clear-title freehold; buyers should verify documents before purchase.Q: What kind of infrastructure exists?
A: Internal roads, drainage, street lighting, and water lines are available.Q: Is the project gated and secure?
A: Yes, it has gated access and security monitoring.Q: Are resale plots available?
A: Yes, multiple resale plots and built-up houses are available.Q: Which schools and hospitals are nearby?
A: Several international schools and multi-specialty hospitals are within a short drive.Q: Who maintains the layout?
A: Maintenance is managed by local teams or resident associations.Q: Can I start construction immediately?
A: Yes, after verifying all necessary approvals and service connections.Q: Does it have parks and green areas?
A: Yes, landscaped gardens and open parks are included in the master plan.Q: How far is it from key city areas?
A: Around 20–30 minutes to Gachibowli and the Financial District, depending on traffic.Q: What should buyers verify before purchase?
A: Check original sale deed, layout approval, tax receipts, and encumbrance certificate.
Location
- Neighborhoods: TSPA Junction


