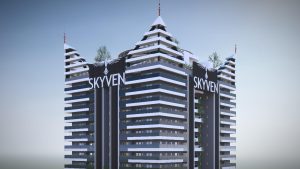Basics
- Category: For sale
- Type: Luxury Apartments
- Status: Active, New
Description
-
Description:
Skyven by E-Infra - Project Details
Skyven by E-Infra is a 63-floor residential tower located in Kokapet, Hyderabad. It offers just 210 apartments, ensuring low density and a private living environment. At 755 feet in height, it stands as one of the tallest structures in the city.
The project includes a two-level sky clubhouse, a rooftop infinity pool, and a private observatory. These amenities are part of the core design, not add-ons.
There are seven entire floors dedicated to parking—four cellar levels and three stilt levels. The clubhouse spans over 1 lakh square feet, which accounts for nearly 10% of the overall built-up area, highlighting a strong focus on resident comfort.
Skyven is designed for modern urban living with features like private decks, EV charging stations, and a rooftop helipad. It’s a high-rise built with a clear intent to offer more than just standard apartment living.
Project Name Skyven Developer E-Infra Location Kokapet Area 1.9 acres Towers Single tower, 4B+3 Stilt+63 Floors Units 210 units of 4 BHK and 5 BHK Apartment Size 5662 sq. ft. to 6278 sq. ft. Features **% Open Space Clubhouse 1,00,000 sq.ft. Completion Date Feb 2030 (RERA) 
Key Features
- 210 residences only; ensures low-density living
- 12-feet high ceilings for spacious interiors
- Tower height: 755 feet; among Hyderabad’s tallest
- Helipad and sky observatory at the top
- Rooftop infinity pool; one of the highest in India
- Dual maid rooms: one indoor, one outdoor
- Every apartment has home theatre, sit-out, and lounge
- L-shaped balconies with skyline views
- EV charging points included
- Infrastructure ready for future tech
Apartment Details
Skyven offers four different 4BHK ultra-luxury apartment types, all expansive, smartly laid out, and loaded with features. Ranging from 5662 sq. ft. to 6278 sq. ft., each unit includes 3 parking spots, 2 maid rooms, a home theatre, family lounge, 5 bathrooms, and large L-shaped balconies. Every unit—East or West facing—comes with a dedicated Pooja room, not just a corner. These homes are not just spacious—they're meticulously planned for comfort and privacy. Skyven blends bold design with practical living—futuristic outside, warm and airy inside. Thoughtful touches like 12-ft windows and dual maid rooms make everyday life smoother.
Configurations:
Type Facing Area (sq ft) Beds Baths Features 1NE East 5,896 4 5 Family lounge, home theatre, two large sit-outs, three parking slots 2WO East 6,278 4 5 Identical to 1NE but with one expansive sit-out 3HREE West 5,662 4 5 Mirrored layout for sunset views 4OUR West 5,962 4 5 Luxurious finishes, L-shaped balconies Amenities and Facilities
Leisure and Recreation
- Kids’ play zone
- Library
- Banquet hall
- Lounge
- Dance floor
- Amphitheater
Sports and Fitness
- Sky-high infinity pool (Floor 63)
- CrossFit area
- Badminton courts
- Infinity pool (Floors 4–6)
- Yoga studio
- Squash court
Wellness and Relaxation
- Cigar room
- Spa
- Observatory
- Salon
Work and Community
- Helipad (755 ft)
- Exclusive Experiences
- Co-working spaces
Location Advantage
Technology Hubs
- Gachibowli / HITEC City: 7–12 km — prime IT corridor
- Financial District (Gachibowli FD): ~7 km — high-profile corporate presence
Retail & Entertainment
- Gandipet Lake and Osman Sagar: ~7 km — natural getaway
- Inorbit Mall, Gachibowli Central, PVR Inorbit: within ~11–12 km
Luxury Hospitality
- Golconda Hotel: ~5 km
- Sheraton and Marriott: ~11–12 km
Emerging Infrastructure
- Planned Trumpet Road to ORR: enhances future connectivity
- Hyderabad Metro: proposed Kokapet Neopolis and ORR Junction stations
Education & Family Comfort
- Oakridge International School: ~8 km
- Phoenix Greens International School and Rockwell International School: within 8–10 km
- Indian School of Business (ISB): ~5–7 km
Healthcare Access
- Continental Hospitals: ~6–7 km
- Care Hospitals: ~10 km
- AIG Hospitals: within 10–15 km
Strategic Connectivity
- Outer Ring Road (ORR Exit): immediate access facilitating smooth travel to Financial District, Gachibowli, Rajiv Gandhi International Airport
- Proximity to ORR Junction: under 2 km to the exit
About E-Infra
E-Infra is a real estate company based in Hyderabad, started in 2011. It’s led by a team that brings over two decades of combined experience to the table. Over the years, they’ve steadily gained a name for being reliable—mainly because they stick to deadlines and keep things transparent throughout the process.
Their projects focus on practical urban living. You’ll find modern designs, lots of greenery, and a layout that tries to bring communities together rather than just build structures. They don’t just do one kind of project either—there’s a mix of high-rises, villas, and commercial spaces in different parts of the city.
A few of their well-known developments include Skyila, RiverEdge, La Paloma, and Ira Ventures. That last one—Ira Ventures—is a good example of what they build. It stretches across 14 acres in Narsingi and has seven residential towers with lots of open space around.
FAQs
Q: How many homes at Skyven?
A: Just 210 exclusive apartments.Q: What's the height inside each flat?
A: A roomy 12 feet floor-to-ceiling.Q: Where is Skyven?
A: In upscale Kokapet, Hyderabad.Q: Parking spots per flat?
A: You get 3 reserved car parks.Q: Can I customise interiors?
A: Yes, but only before possession.Q: Is there a helipad?
A: Yep, right on the rooftop.Q: EV charging options?
A: Plenty across the parking areas.Q: What's cool about the clubhouse?
A: It’s massive—6 floors and rooftop, over 1 lakh sq. ft.Q: Are maid quarters part of the deal?
A: Yes—one inside and one outside.Q: What views can I expect?
A: Open skyline and hill views all around.Q: Pools included?
A: Two—rooftop infinity and clubhouse pool.Q: Do flats come with theatres?
A: Yes, each home has one.Q: Facing options?
A: East and West—both with unique layouts.Q: Tower height?
A: Stands tall at 755 feet.Q: What’s the current stage?
A: Just launched—bookings open now.
Location
- Neighborhoods: Kokapet
Floor Plans
- Floor plans:

