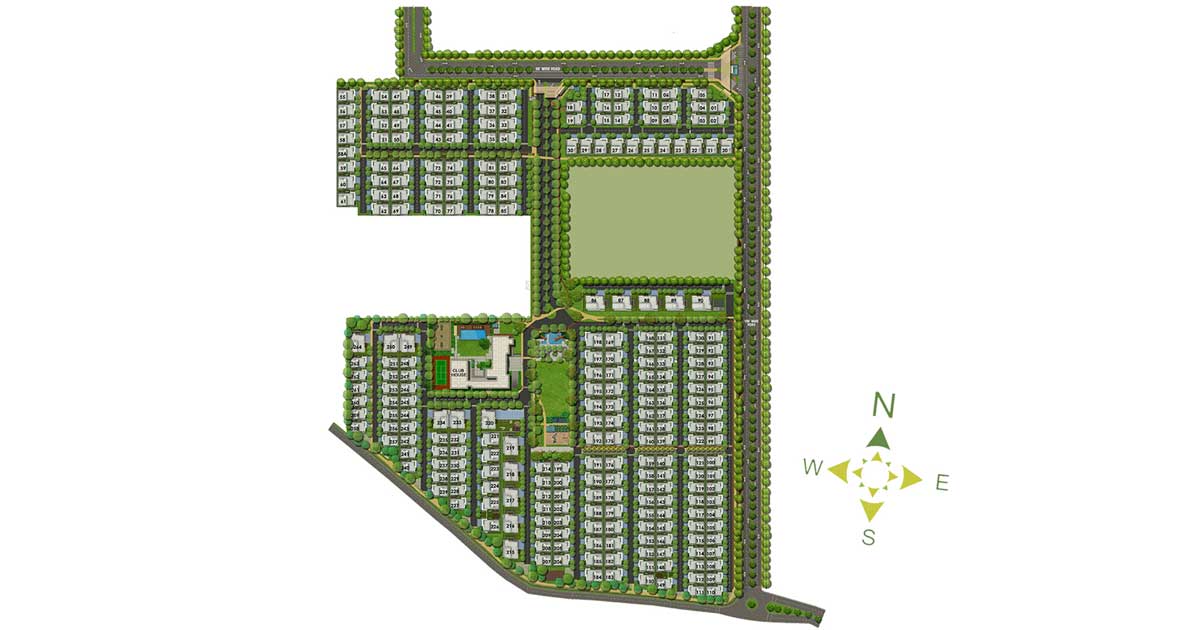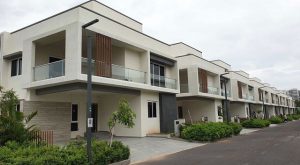Description
-
Description:
Project Details: Rajapushpa Green Dale
Rajapushpa Green Dale was launched in November 2015 and completed in March 2020. The project is developed by Rajapushpa Properties Pvt. Ltd., a reputed real estate company that has delivered several landmark projects in Hyderabad. It is approved by HMDA, and has all the necessary clearances and permissions. The project offers villas of various sizes, ranging from 4020 sq.ft. to 5460 sq.ft. Rajapushpa Green Dale is spread over 42 acres of land, with 265 triplex villas of 4 BHK and 5 BHK configurations. Each villa comes with G+2 floors. The project has a low density of 6 villas per acre, ensuring ample privacy and exclusivity for the residents.
Project Name Rajapushpa Green Dale Developer Rajapushpa Properties Pvt Ltd Location Tellapur Area 42 acres Units 256 units of 4, 5 BHK Villas Villa Size 4020 – 5460 Sft Features Low density (6 villas/acre), 4.5 acre central park Clubhouse 35,000 sq.ft. with world-class amenities and facilities Completion Date 2020 
Villa Details:
Rajapushpa Green Dale offers villas of 4 and 5 BHK configurations that are designed to suit the needs and preferences of different types of families. The villas have a built-up area ranging from 4020 sq.ft. to 5460 sq.ft., and a lot area ranging from 330 sq.yd. to 450 sq.yd. They have a living room, a dining room, a kitchen, bedrooms with attached bathrooms, a family room, a study room, a puja room, a utility area, a servant room with attached bathroom, and balconies or terraces. The villas also have a private garden and a car parking space.
Type Plot Area (sqyd) Built-up Area (sqft) A 330 4020 E/4110 W B 400 4660 E/W C 450 5460 E/W D 660 6495 E/W/N Amenities and Facilities:
The project has a state-of-the-art clubhouse that offers various indoor and outdoor amenities, such as:
- Swimming pool with deck area
- Kids pool
- Gymnasium
- Yoga and meditation hall
- Aerobics room
- Spa and sauna
- Steam room
- Jacuzzi
- Salon
- Library
- Banquet hall
- Multipurpose hall
- Cafeteria
- Restaurant
- Indoor games room
- Billiards room
- Table tennis room
- Squash court
- Badminton court
- Basketball court
- Tennis court
- Cricket pitch
- Skating rink
- Children’s play area
- Landscaped garden
- Jogging track
- Cycling track
- Amphitheatre
- Fountain
- Gazebo
The project also offers various facilities for the convenience and security of the residents, such as:
- 24x7 water supply
- Intercom facility
- 24x7 power backup
- 24x7 security with CCTV surveillance
- Video door phone facility
- Wi-Fi facility
- Solar water heating facility
- Rainwater harvesting facility
- Sewage treatment plant facility
- Fire fighting system facility
Floor Plans:


Location Advantage:
Connectivity
- Located in Tellapur, a suburb well-connected to Gachibowli and Hi-Tech City.
- Osman Nagar Road links to the ORR for seamless city access.
- Lingampally Railway Station is 8 km away, Miyapur Metro Station is 12 km, and RGIA is 35 km.
Educational Institutions
- Close to Manthan, Sancta Maria, DPS, Indus, Oakridge, and the University of Hyderabad.
Healthcare Facilities
- Nearby hospitals include Continental, Care, Himagiri, Citizens, and American Oncology.
Shopping & Entertainment
- Close to Aparna Mall, Inorbit Mall, GVK One, Sarath City, and SLN Terminus Mall.
- Attractions include Botanical Garden, Golkonda Fort, Shilparamam, and Nehru Zoo.
Key Specifications:
Structure
- RCC framed structure: R.C.C. framed structure to withstand Wind & Seismic Loads.
Super Structure
- 8" thick solid / AAC blocks for external walls and 4" thick solid/AAC blocks for internal walls.
Plastering
- Internal: One coat of plastering in CM 1:6 for walls and Ceiling.
- External: Two coats of plastering in CM 1:6 for External walls.
Doors
- Main Door: Engineered Wooden door frame and Flush board Shutter finished in Melamine polish over Veneer fitted with reputed make hardware.
- Internal Door: Engineered Wooden door frame and Flush board shutter finished in Melamine polish over Veneer fitted with reputed make hardware.
- French Doors: Sliding UPVC doors of reputed make with Mosquito mesh provision.
Windows
- UPVC windows of reputed make with Mosquito mesh provision.
Paintings
- External: Weather shield paint over textured surface.
- Internal: Premium Acrylic emulsion paint over smooth finished putty.
Flooring
- Drawing, Living, kitchen and Dining Area: 800X1200 mm size Vitrified Tiles of reputed make.
- Bedrooms: 800X800 mm Size Vitrified Tiles of reputed make.
- Home theatre: Laminated Wooden Flooring.
- Balconies: Rustic Vitrified tile/Ceramic Tile of reputed make.
- Staircase: Marble flooring.
Tile Cladding
Dadoing in kitchen: Glazed Ceramic Tiles dado up to 2'-0'' height above kitchen platform of reputed make.
Bathrooms: Antiskid Vitrified tiles and Glazed ceramic tiles dado up to 7' height of reputed make.
Utilities: Rustic Vitrified tile/Anti-skid Ceramic tile of reputed make (Including servant quarters).Kitchen
- Provision for fixing of water purifier, exhaust fan & chimney.
- Provision for Geyser for hot water.
Utilities / Wash
- Washing Machine provision on the Terrace Area.
- Provision for Solar Water heater tank on the Terrace.
Bathrooms
- Wash basin of reputed brand.
- EWC with Cistern of reputed make.
- Power plug for geysers in all bathrooms.
- Single lever Diverter with shower of reputed make.
- Provision for Geysers in all Bathrooms.
- All C.P. Fittings are Chrome Plated of reputed make.
Electrical
- Concealed Copper Wiring of reputed make.
- Power outlets for Air Conditioners in Living and Bedrooms.
- Power outlets for geysers in all bathrooms.
- Power plug for cooking range chimney, refrigerator, microwave ovens, mixer/grinders in kitchen, Washing machine/dish washer in Utility Area.
- Three phase supply for each unit.
- Miniature Circuit breakers (MCB) for each distribution boards are of reputed make.
- Elegant designer Modular Electrical switches.
Telecom
- Intercom facility to all the units connecting Security.
Cable TV
- Provision for Cable Connection in all Bedrooms and Living Room.
Internet
- One Internet provision in drawing room.
Security
- Sophisticated round-the-clock security system.
- Solar power fencing around the compound.
- Boom Barriers for efficient traffic management.
- Surveillance cameras at the main security.
About Rajapushpa Properties:
Rajapushpa Properties Pvt. Ltd. leads the real estate market in Hyderabad, consistently delivering quality projects since 2006. The company envisions creating landmark projects that prioritize value for money, quality, innovation, customer satisfaction, and social responsibility. A team of experienced professionals drives Rajapushpa’s commitment to excellence in every aspect of project development.
Rajapushpa has completed several successful projects in Hyderabad, including Rajapushpa Pristinia, Rajapushpa Imperia, Rajapushpa Provincia, Rajapushpa Eterna, Rajapushpa Regalia, and Rajapushpa Open Skies. Recognized for its outstanding performance, the company has earned numerous awards and accolades, such as:
- Best Luxury Project Award for Rajapushpa Atria by Times Realty Icons 2019.
- Best Luxury Project Award for Rajapushpa Regalia by Times Realty Icons 2018.
- Best Residential Villa Project Award for Rajapushpa Open Skies by Times Realty Icons 2017.
- Best Residential Villa Project Award for Rajapushpa Canon Dale by Times Realty Icons 2016.
Frequently Asked Questions (FAQs):
Q: Where is Rajapushpa Green Dale located and how is the connectivity?
A: Located in Tellapur, West Hyderabad, Rajapushpa Green Dale is well-connected to IT hubs, educational institutions, hospitals, and malls. The Outer Ring Road (ORR) is just 10 minutes away.
Q: What are the sizes and prices of the villas?
A: Villas are available in 4 and 5 BHK, ranging from 330 to 450 sq. yards. Prices start at ₹18,500 per sq. ft.
Q: How many villas and types are there?
A: The project has 265 villas with 11 floor plans in 330, 400, 450 & 660 sq. yard sizes.
Q: What amenities are offered?
A: Amenities include a 35,000 sq. ft clubhouse, swimming pool, yoga hall, ATM, supermarket, coffee shop, sports courts, and more.
Q: What is the status of the project?
A: It’s a ready-to-move-in project completed in March 2020, with immediate possession upon full payment and registration.
Q: Can I customize my villa?
A: Yes, with developer and society approval, you can customize interiors but cannot alter structural layouts or external facades.
Q: Who is the developer?
A: Rajapushpa Properties Pvt. Ltd., known for its quality, transparency, and timely delivery with 15+ years of experience.
Q: How can I buy a villa?
A: Call +91-9390661620/7093412498. Payment options include cash, cheque, transfer, or home loans.
Q: What are the maintenance charges?
A: ₹3 per sq. ft per month covers common area upkeep, security, water, power backup, etc. Additional recurring expenses depend on usage.
Q: What are the benefits of living here?
A: Benefits include spacious villas, lush greenery, 24/7 security, vibrant community, modern amenities, and a prime location.
Location
- Neighborhoods: Tellapur


